
You’ve decided to renovate your kitchen, but you’re not really sure how to get started.
First, ask yourself what is it about your current kitchen that you dislike and what would you like to change? Do you want to modernize it or just give it a facelift? Would you like more storage space, more seating space, more prep space? Do you want to change the layout of your kitchen, move appliances, maybe even add an island?
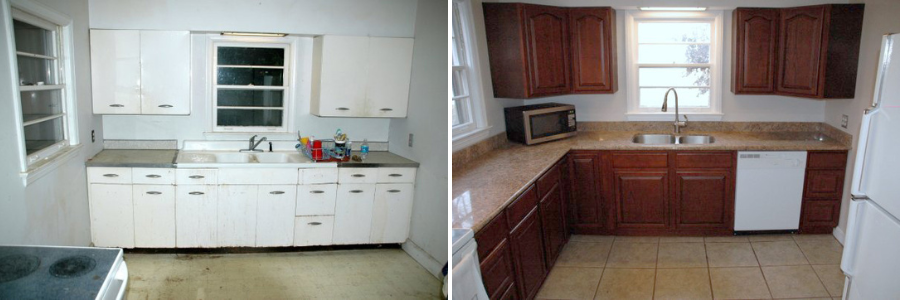
Let’s assume you do not plan to knock out any walls, move windows or doors, or make major adjustments to the room that is currently your kitchen. Before you start choosing cabinets, you need to have exact measurements of your kitchen. This will tell you what kind of space you really have and what will fit.
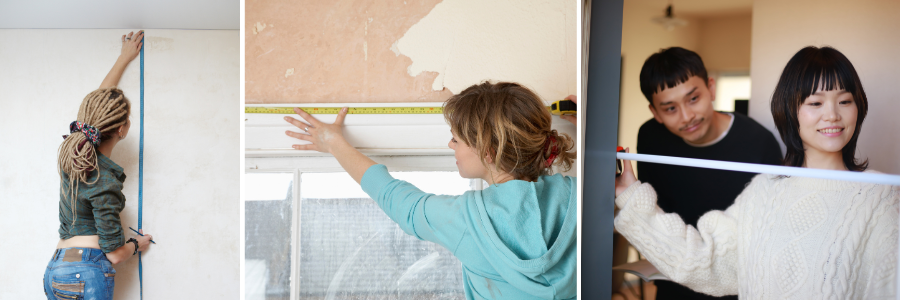
Start by drawing a rough sketch of your kitchen. Include openings for windows and doors, and indicate which direction each door swings.
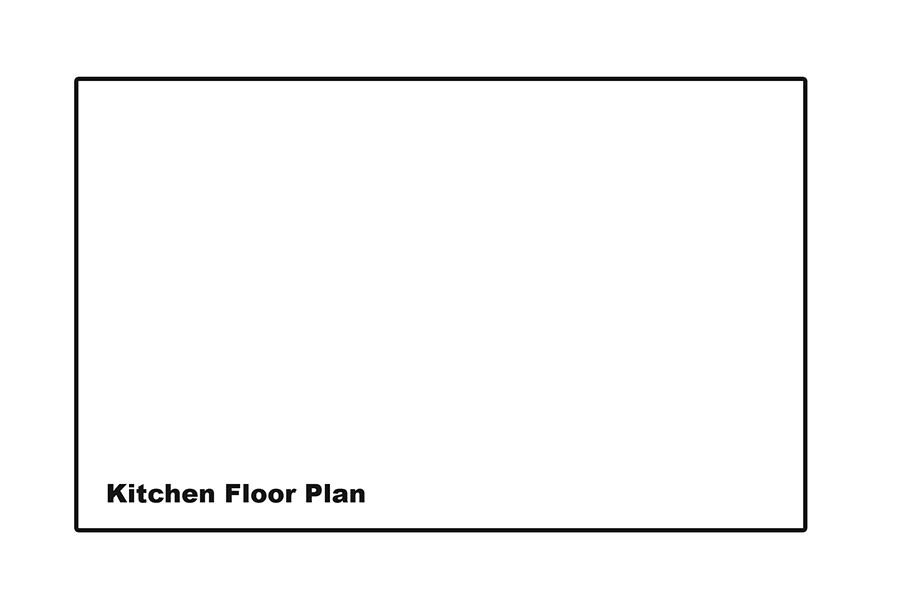
Now you need to start measuring the total length of each wall, writing all the measurements in inches, not feet. Beginning at the left corner of any wall, measure to the far right corner of that wall and continue measuring each wall until you get back to the corner where you started. These are overall measurements so ignore any doors or windows. You will measure those next.
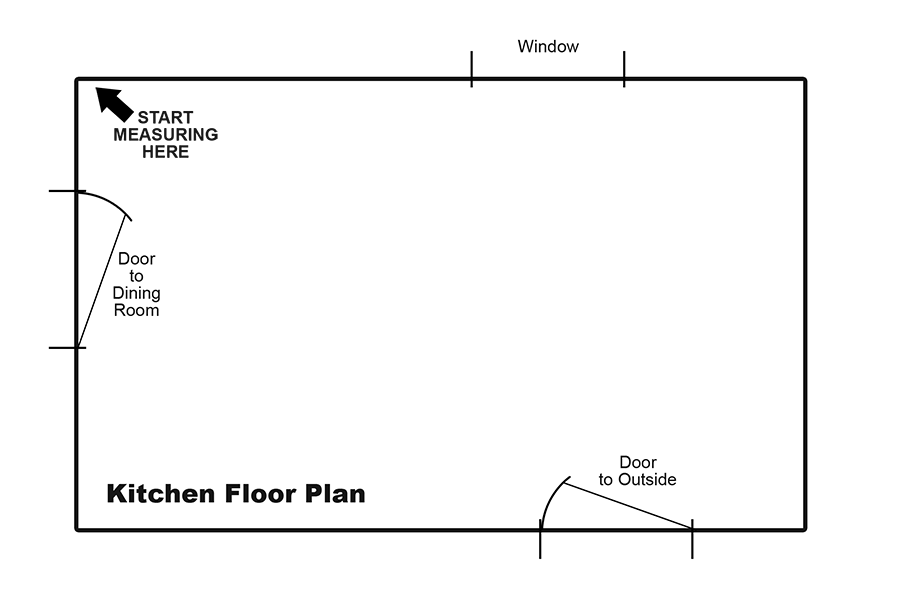
If there is a door or window on a wall, measure that wall again, this time including measurements for doors and windows. Starting at the left corner of the room, measure to the frame edge of the window or door. Measure across the opening of the window or door from frame edge to frame edge. Measure from the frame edge to the far wall. Add up each measurement. It should equal the measurement of the wall from corner to corner.
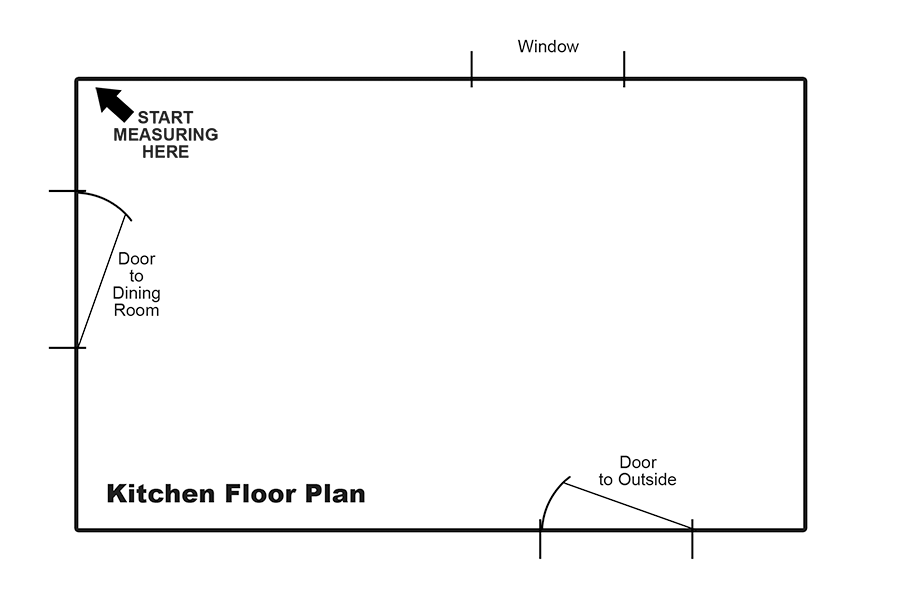
Mark the exact location of your current sink’s water lines and drain, electrical outlets, and any gas lines.

You will also need to measure the room from floor to ceiling, and then take note of the height of each window. When measuring the window, measure from the floor to the bottom of the window sill, then from the bottom of the sill to the top of the window frame, and finally from the top of the frame to the ceiling. You need to make sure you’re including the sill and the window frame in your measurements because your cabinets and countertops will need to clear the sill and frame. Check to make sure that the total of these measurements match your floor to ceiling measurement.
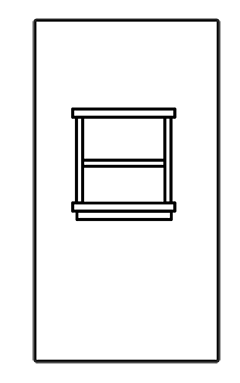
If you will be using existing appliances, measure all of them by width, height, and depth. This includes stoves, cooktops, ovens, refrigerators, dishwashers, microwaves, and your sink. If you will have a clothes washer and dryer in your kitchen area, don’t forget to measure them too. And note if your sink is a top mount or under mount style.
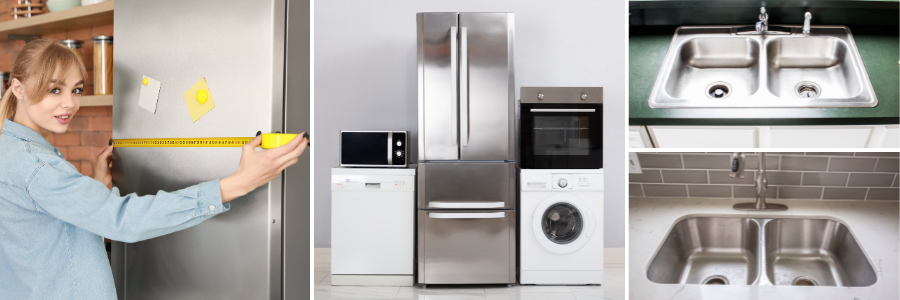
Most importantly, be sure to double check ALL your measurements. An error in measuring could make a very costly mistake and cause unnecessary frustration once you start installing your cabinets.
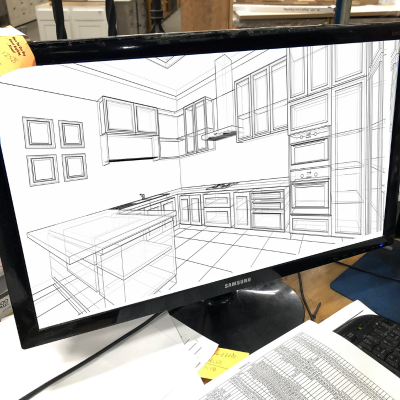
Bring your measurements to one of our stores and we will enter them into our kitchen design computer program to determine exactly which cabinets you need to buy. No guesswork. If you have some ideas in mind, please bring some examples of kitchen layouts you like and we’ll try to make your kitchen as much like them as possible.
We’d love to see your kitchen renovations. Please share your before and after photos on Instagram at @southeasternsalvage or on Twitter at @SESHomeEmporium
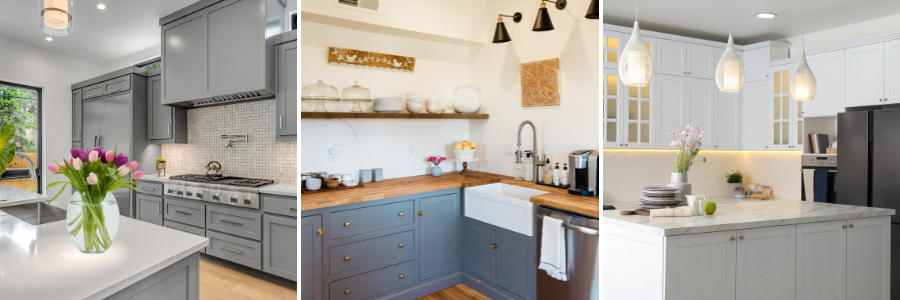
And Click Here to see our Kitchen & Bath products including cabinetry, countertops, sinks, faucets, hardware, and more.
-All- -Get the Look- -Style- - How It's Made- -Lifestyle- -Holiday-
This website is designed to give customers a general idea of the type of products we sell.
Products, Styles, Colors, and Prices may vary by store. Prices subject to change without notice.
If you are looking for something specific, please confirm availability and price with the store.